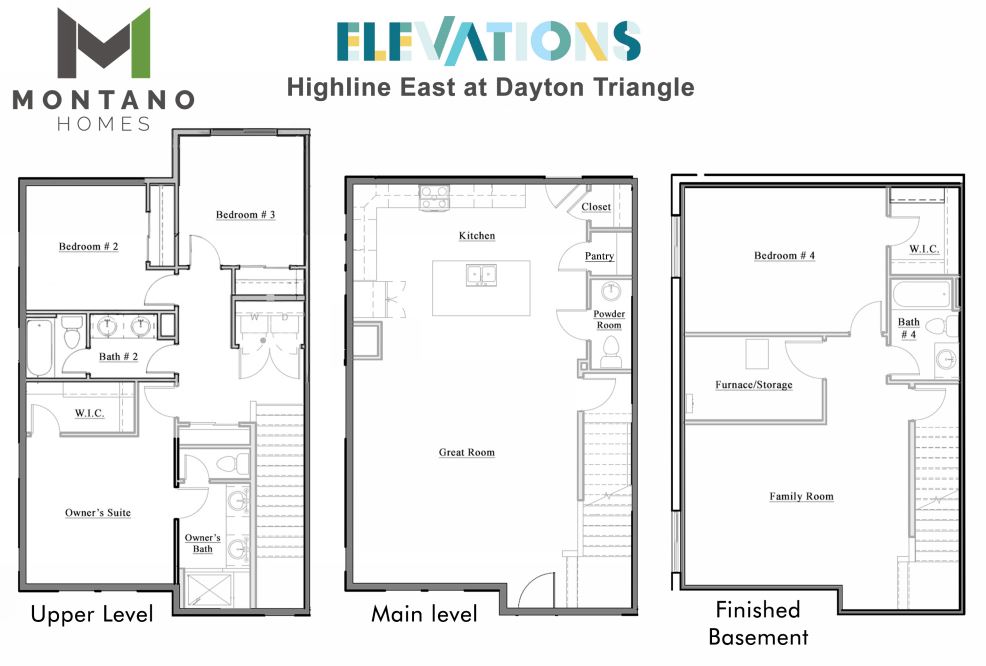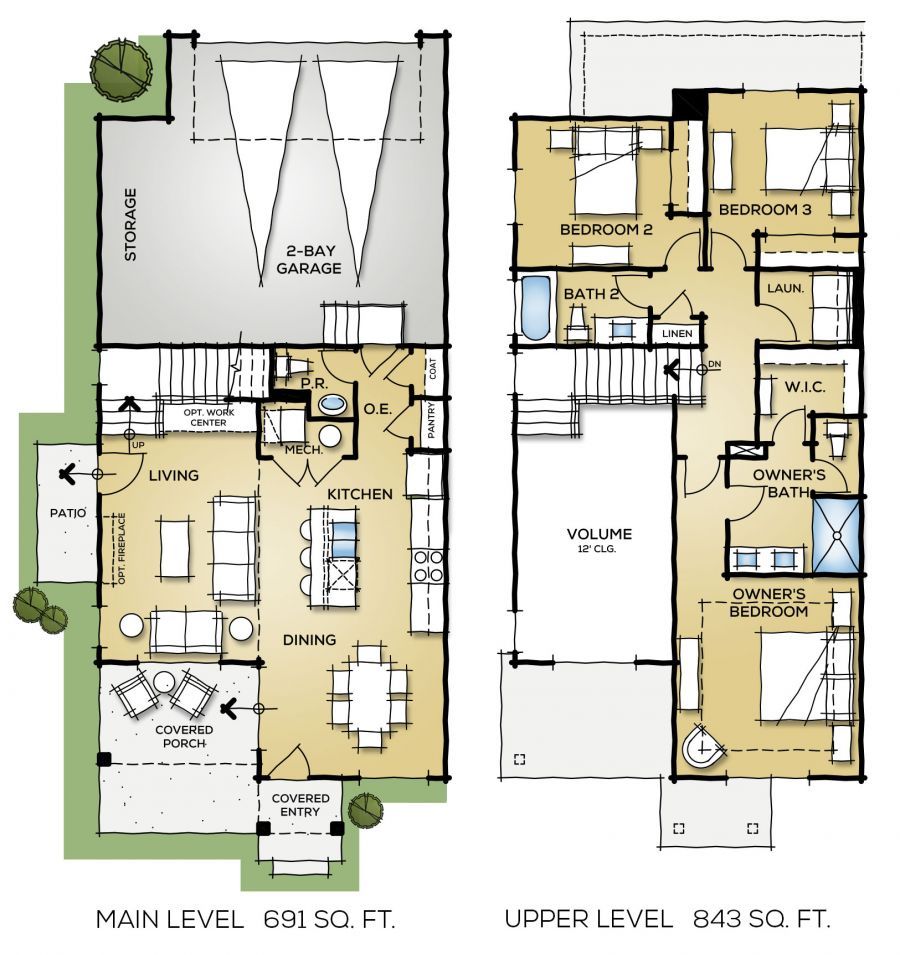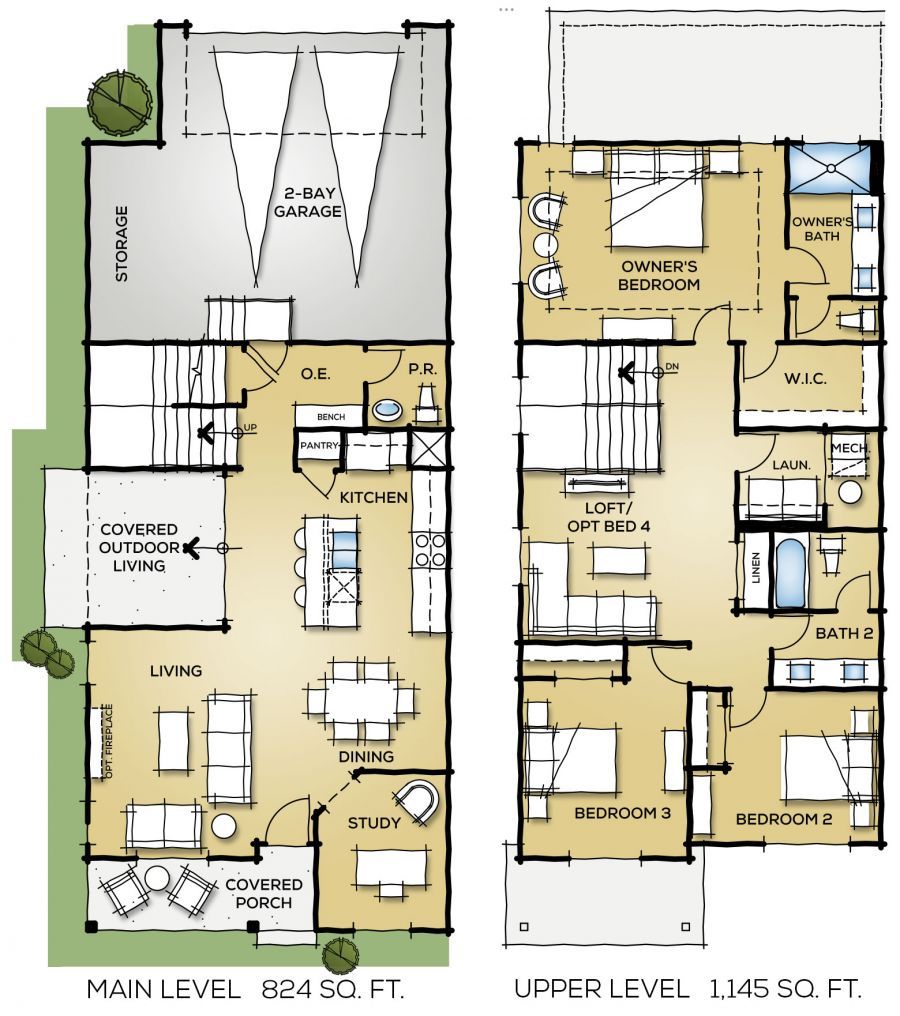Floor Plans
Highline East

The Ascent
The Ascent floor plan at Highline East at Dayton Triangle is a spacious 4 bedrooms and 3.5 bathroom townhome. As you enter the 2,488 square foot townhome you will be greeted by the main living area and kitchen which is ideal for entertaining. On the upper level of the townhome there are 3 bedrooms and 2 baths, and the basement offers a very spacious recreation room along with a bedroom that includes a walk-in closet and full bathroom. In addition to the great indoor living area, this floor plan offers a private yard perfect for relaxing or entertaining! Check out the 3D Matterport Tour link below.

The Conquest
The Conquest floor plan at Highline East at Dayton Triangle is a spacious 4 bedrooms and 3.5 bath house. As you enter the 2,488 square foot home you will be greeted by the main living area and kitchen which is ideal for entertaining. On the upper level of the home there are 3 bedrooms and 2 bathrooms. The basement offers a very spacious recreation room in addition to a bedroom with a walk-in closet and full bathroom. Check out the 3D Matterport Tour link below.








